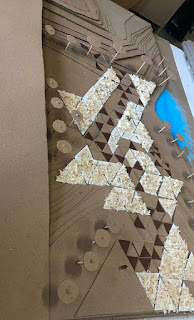Assignment 4 : Introduction to architectural design final Jury !

Sculpturing the terrain for a summer Arts and Architecture workshop ! Time to finalize the first year of the architectural university life arrived... Work objectives : Developing the ability to establish a relationship between part and the whole ! Achieving a conscientious and responsible design approach while reflecting on previous experiences. Work concept : Creating a compact composition, which starts with a cluster of three main units and continues to be developed on the entire area. The formal land formation of Epoka campus was treated as a unified space for exhibiting the process and products of architectural workshops. The terrain was defined by sculpturing the ground surface and making extensions when needed. 12 wooden structures were placed on the given area ( opened/ semi closed ) in order to accommodate the activities that were going to be conducted.


